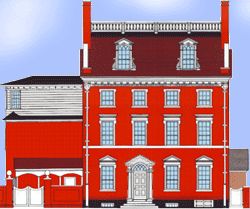


The President's House in Philadelphia
Archaeology at the President's House: May 15, 2007
« Index of Archaeology Photo Galleries, Maps, etc.
In these pictures, blue flags indicate features from the 1700s and red flags those built in the 1800s.
All pictures ©2007 ushistory.org. Click pictures for enlargements.
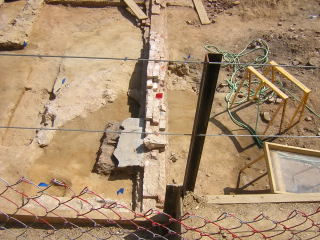
Corner of the kitchen (top left) and foundation of the bow window (middle)
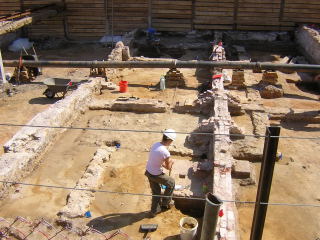
URS Group team leader Doug Mooney digging around a well. To his left, that partial wall is from the servant's passageway connecting to the main house.
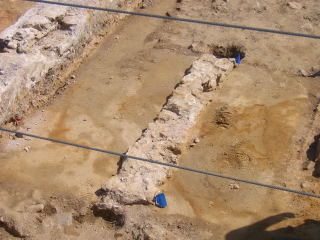
Wall from the servant's passageway connecting to the main house
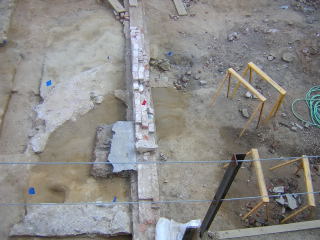
Horizontal foundation from the rear of the President's House (bottom left) and foundation of the bow window.
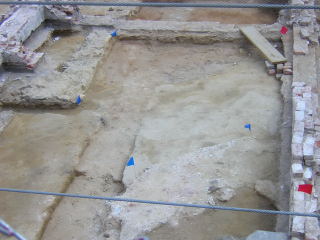
Bow window (bottom right) and corner and western wall of the kitchen (upper left)
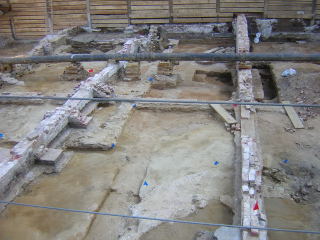
Same as above, longer view
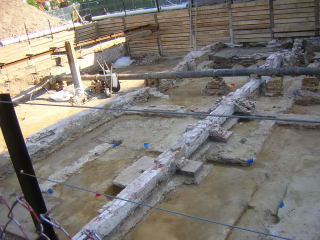
Western section of the archaology showing the wall from the underground servant's passage connecting to the main house.
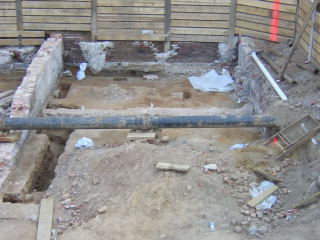
"Mystery wall" just beyond the 20th century pipe. View from the north.
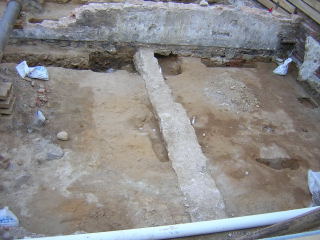
The "mystery wall" seen from the west.
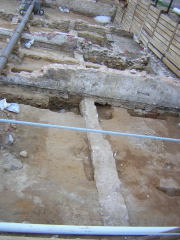
Longer view of the "mystery wall" seen from the west.
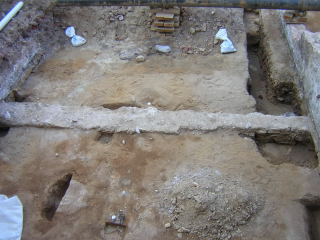
"The mystery wall" seen from the south.
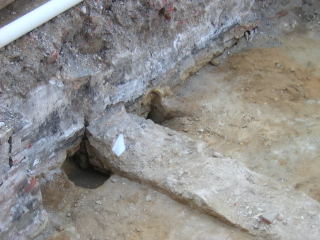
"The mystery wall" looking northwest
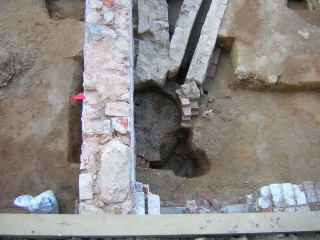
Water drainage pit, 19th century.
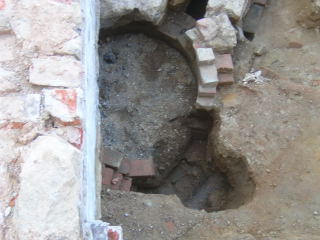
Water drainage pit, 19th century.
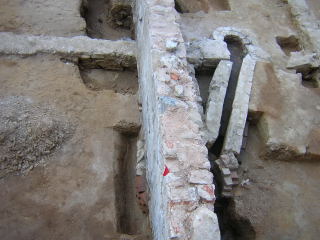
Water drainage pit, 19th century.
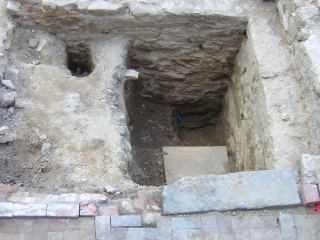
Excavation at the south side.
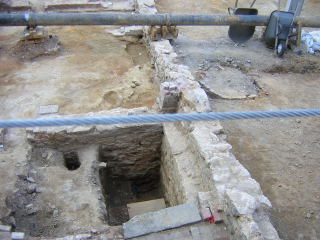
Excavation at the south side.
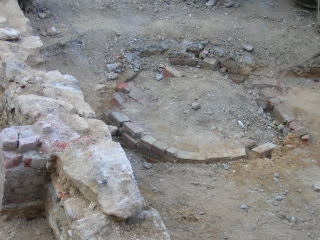
Pit feature at the south side.






















